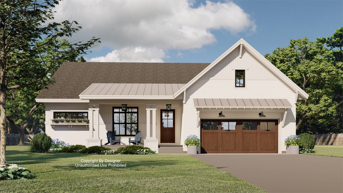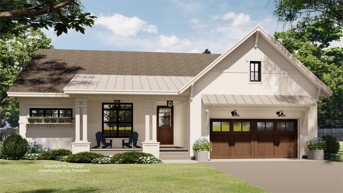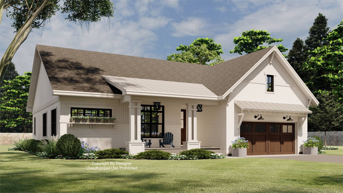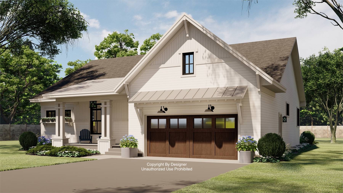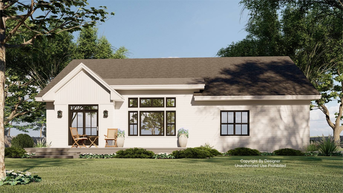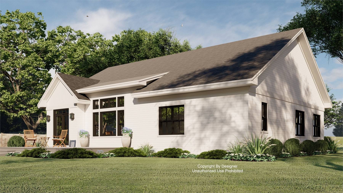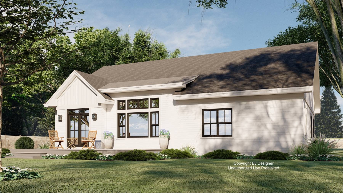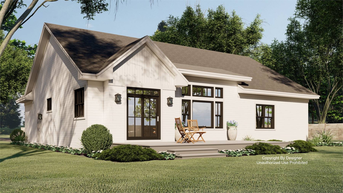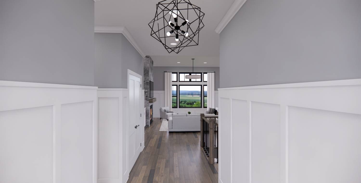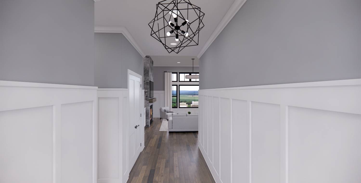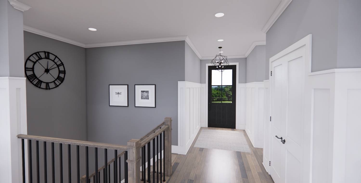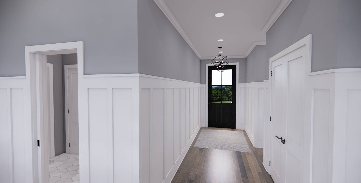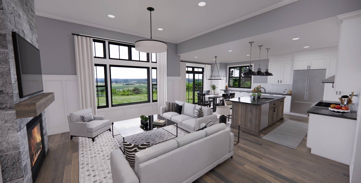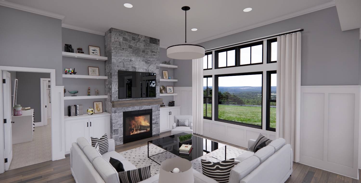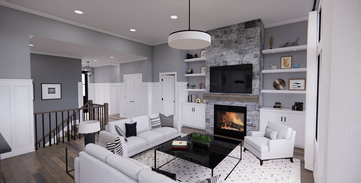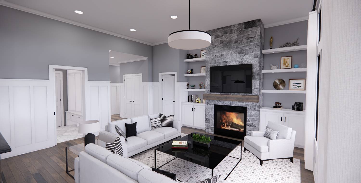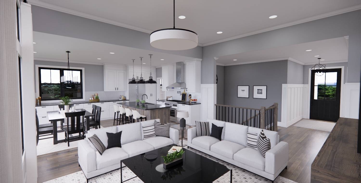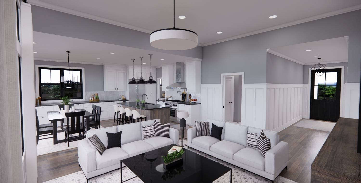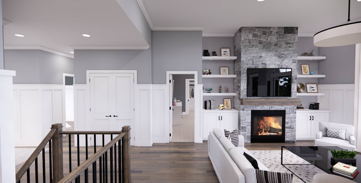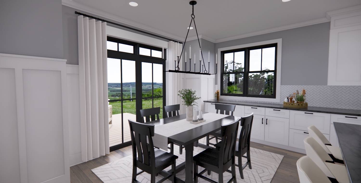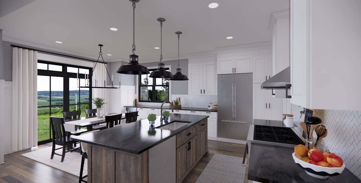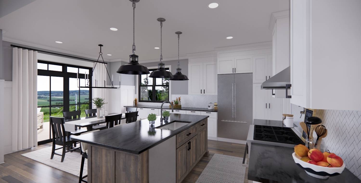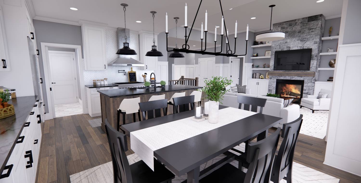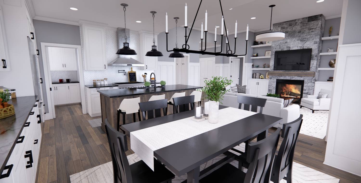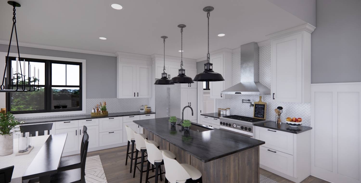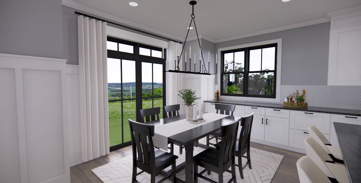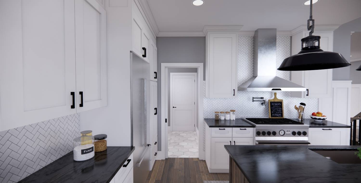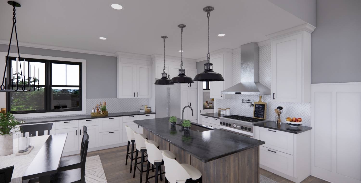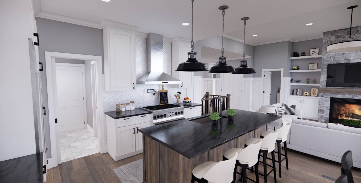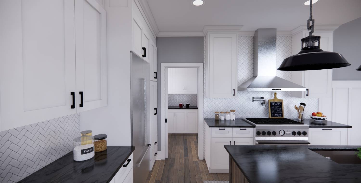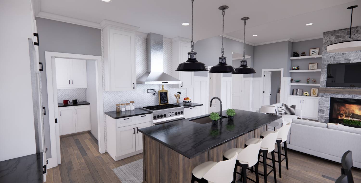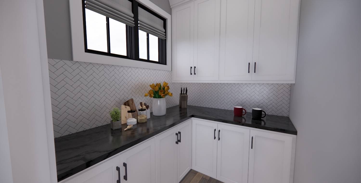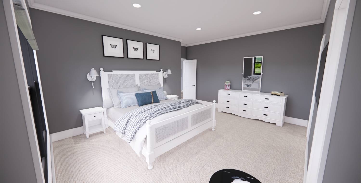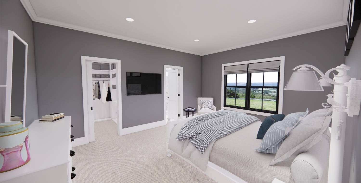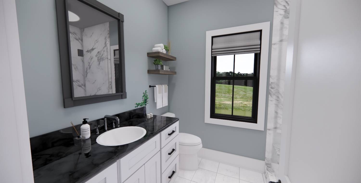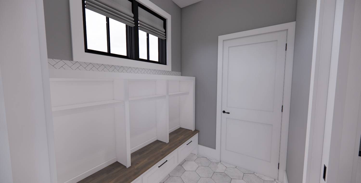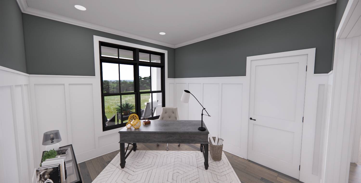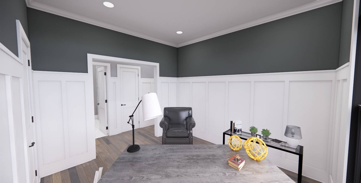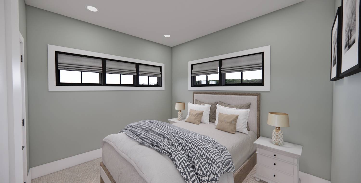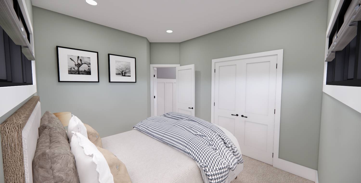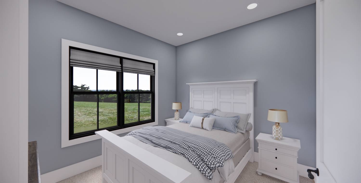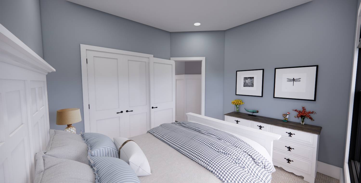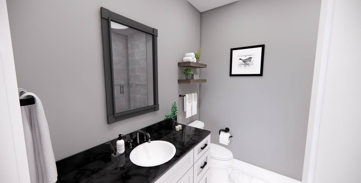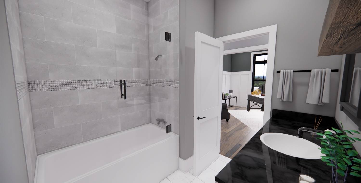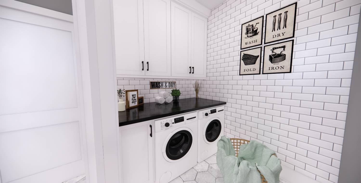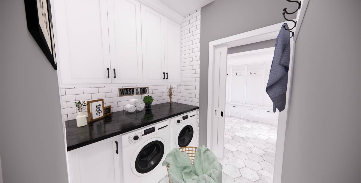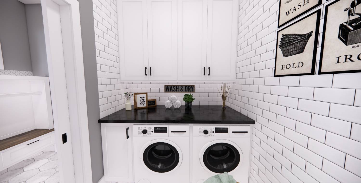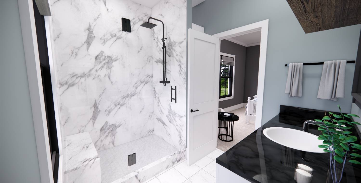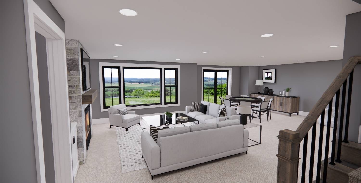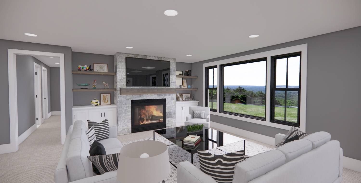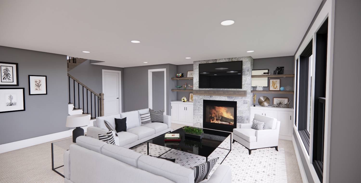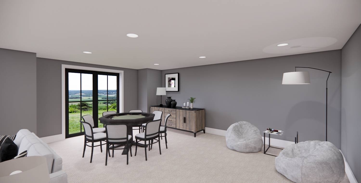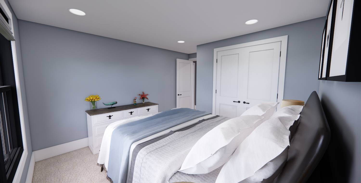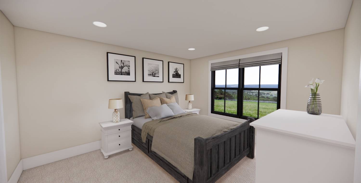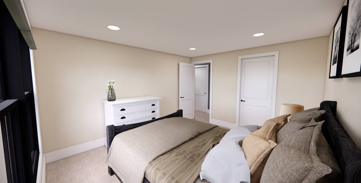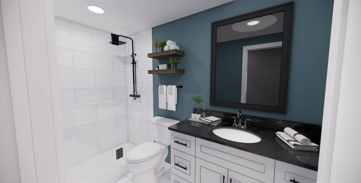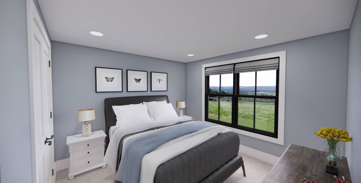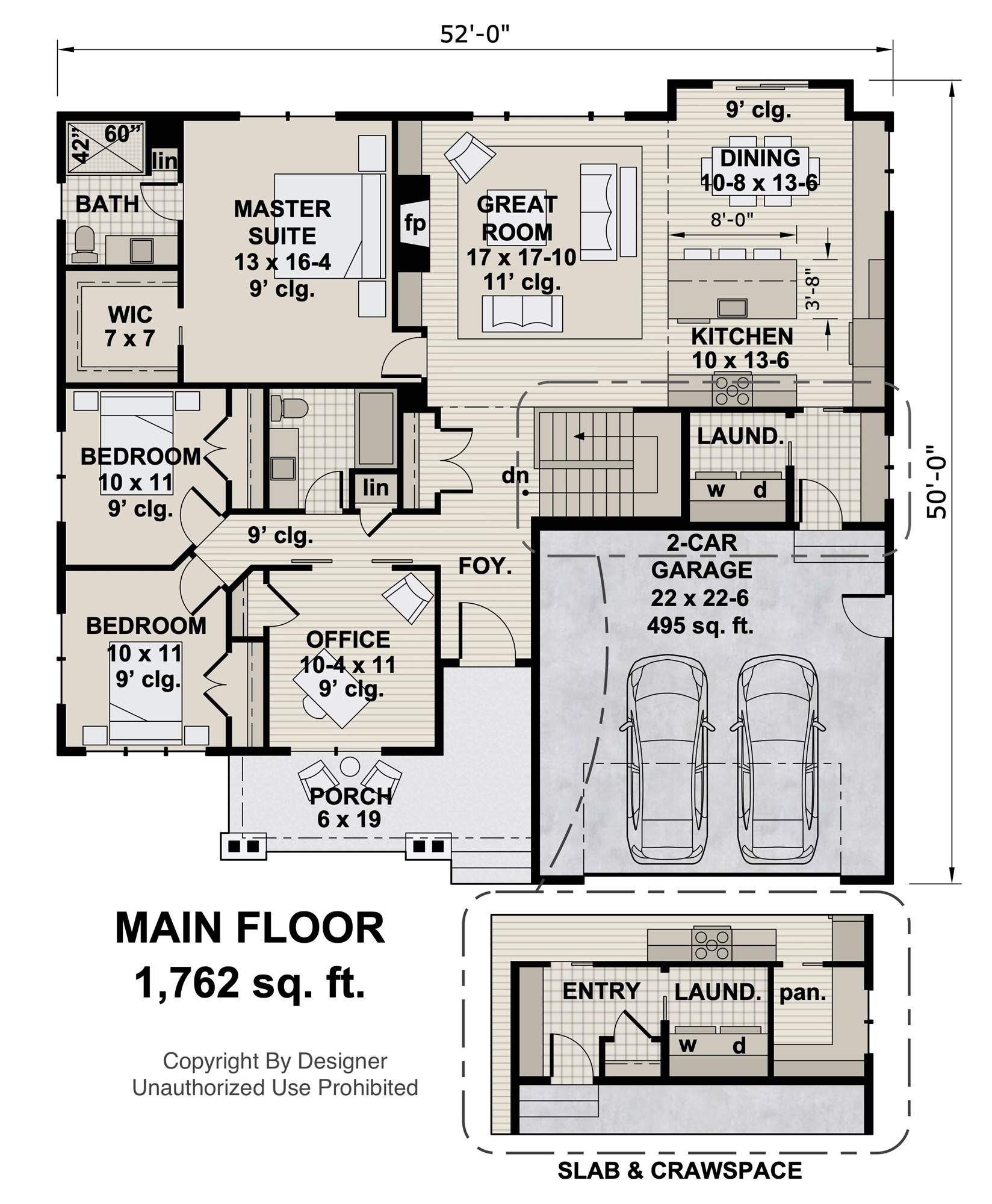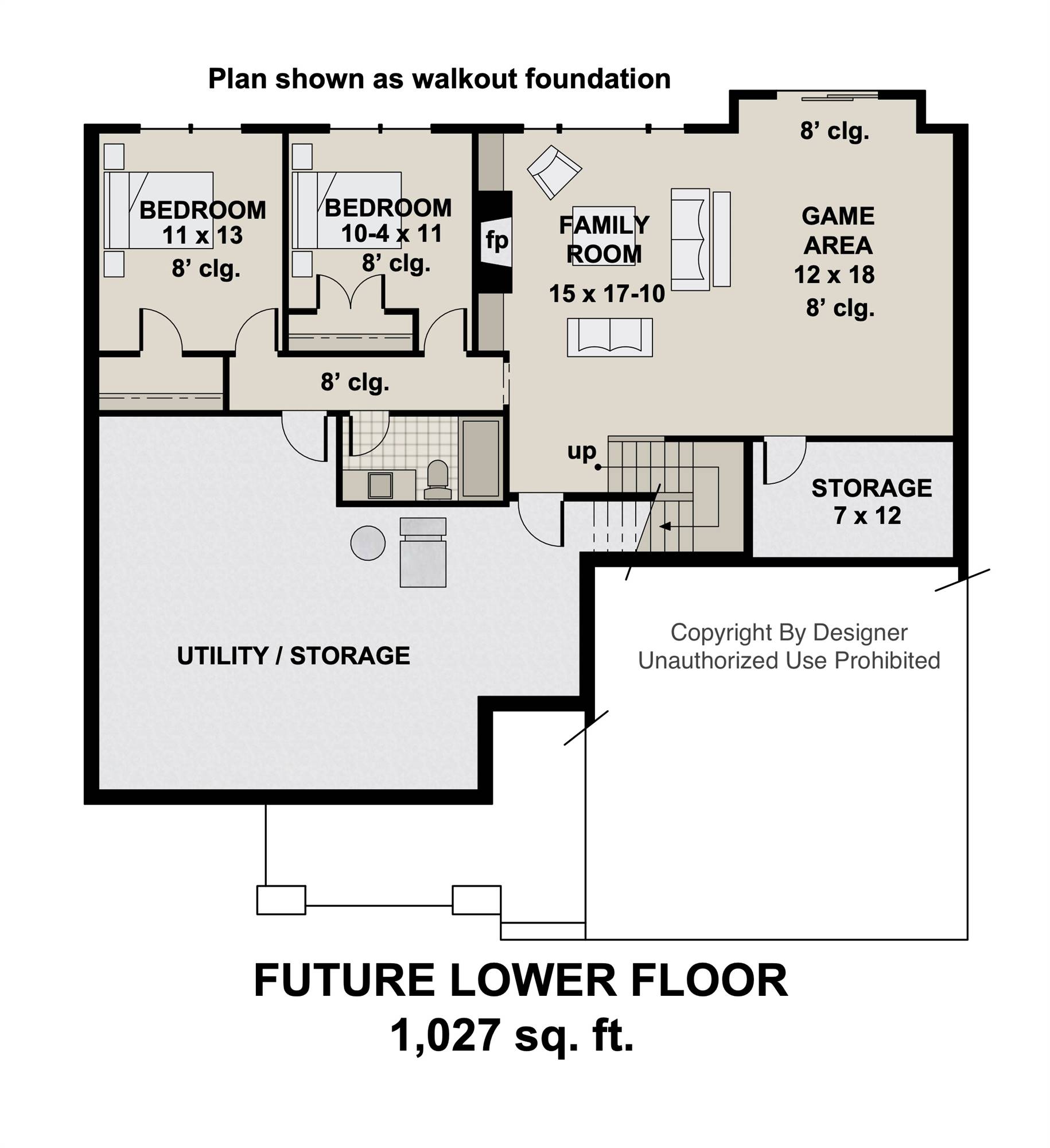- Plan Details
- |
- |
- Print Plan
- |
- Modify Plan
- |
- Reverse Plan
- |
- Cost-to-Build
- |
- View 3D
- |
- Advanced Search
About House Plan 11021:
House Plan 11021 is a 1,762-square-foot Modern Farmhouse-style home with 3 bedrooms, 2 bathrooms, and a 2-car garage, perfectly suited for smaller or mid-size lots. The welcoming porch leads into a formal foyer and a bright open-concept layout with 11-foot ceilings, a cozy fireplace with built-ins, and a wall of windows that invite in natural light. The kitchen features abundant storage, a central island with seating, and direct access to the rear yard through sliding doors in the dining area. A private office with barn doors, practical mudroom, and dedicated laundry room help keep daily life organized. The primary suite offers comfort and privacy with a generous bedroom, walk-in closet, and a well-appointed bath complete with a step-in shower and linen closet. For added versatility, the optional 1,027-square-foot lower level includes a spacious family/game room with a fireplace, two more bedrooms, a full bath, and plenty of storage—ideal for guests or entertaining.
Plan Details
Key Features
Attached
Butler's Pantry
Covered Front Porch
Dining Room
Family Room
Fireplace
Foyer
Front-entry
Great Room
Home Office
Kitchen Island
Laundry 1st Fl
L-Shaped
Primary Bdrm Main Floor
Mud Room
Open Floor Plan
Peninsula / Eating Bar
Rec Room
Storage Space
Suited for corner lot
Walk-in Closet
Walk-in Pantry
Build Beautiful With Our Trusted Brands
Our Guarantees
- Only the highest quality plans
- Int’l Residential Code Compliant
- Full structural details on all plans
- Best plan price guarantee
- Free modification Estimates
- Builder-ready construction drawings
- Expert advice from leading designers
- PDFs NOW!™ plans in minutes
- 100% satisfaction guarantee
- Free Home Building Organizer
.png)
.png)
